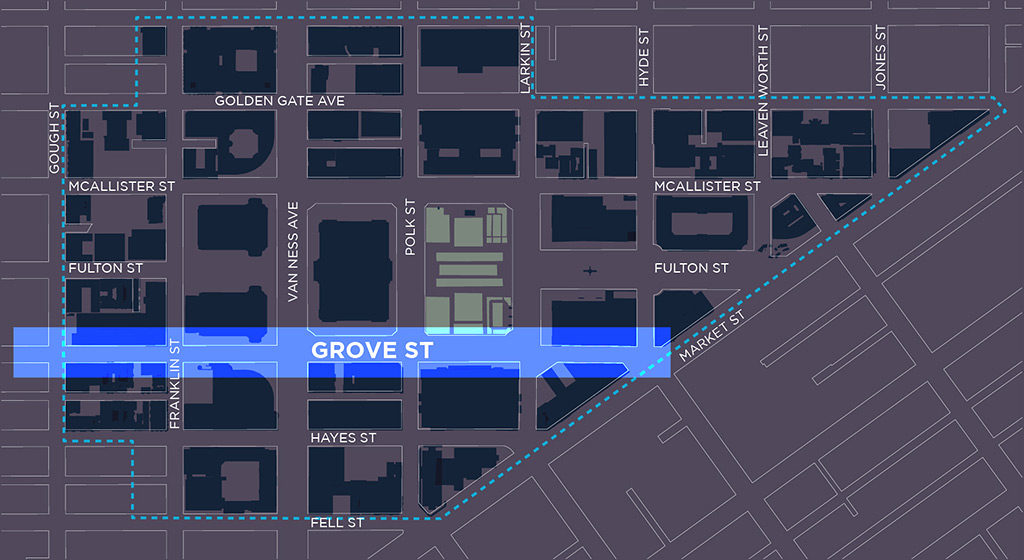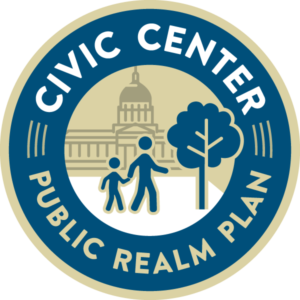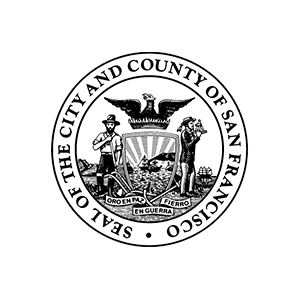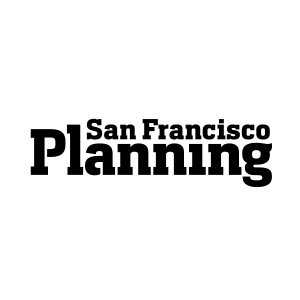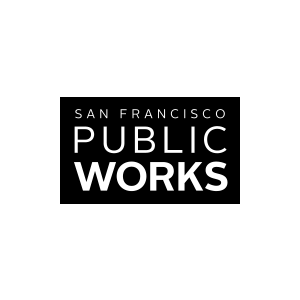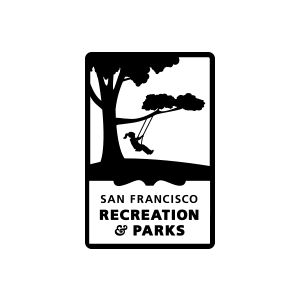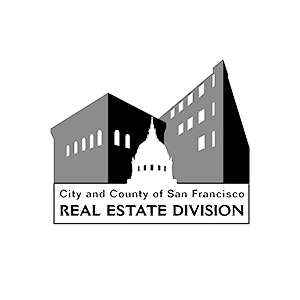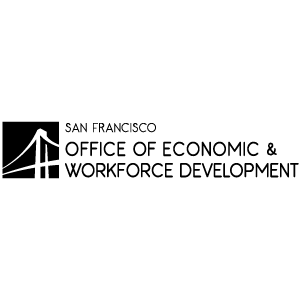STREET DESIGN: GROVE STREET
Two alternative street designs are proposed for Grove Street. The images below depict proposed changes on the block bordering Civic Center Plaza, which would have the most significant changes.
The “Complete Street” alternative would employ today’s best-practice street design to improve comfort and safety for pedestrians and cyclists via protected bike lanes and sidewalk widening.
The “Plaza Promenade” alternative would transform Grove Street into a gracious promenade experience, with major sidewalk widening and plaza expansion and a protected two-way bike path.
EXISTING |
COMPLETE STREET |
PLAZA PROMENADE |
|
|---|---|---|---|
Pedestrian Safety and Comfort |
|
|
|
Bike Facility |
|
|
|
Transit Service |
|
|
|
Traffic Lanes and Volumes |
|
|
|
Vehicle Access |
|
|
|
Loading and Parking |
|
|
|
NOTE: The images above show how each option might look on the block adjacent to Civic Center Plaza. Please note that the design changes from block to block. A PDF plan view showing the conceptual design for other blocks is available for download below.
