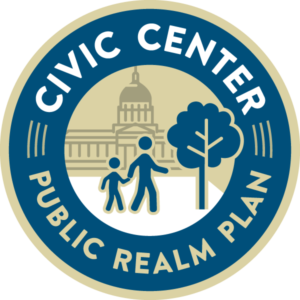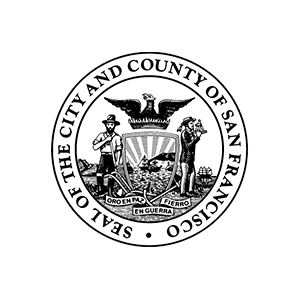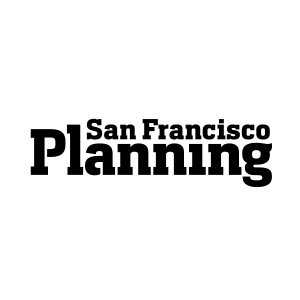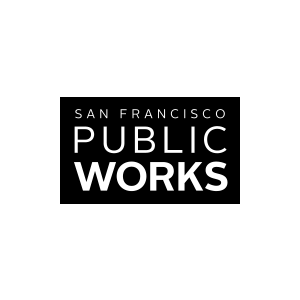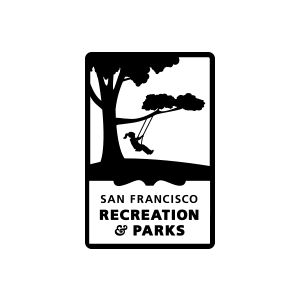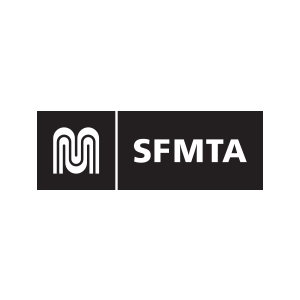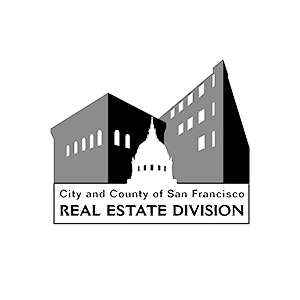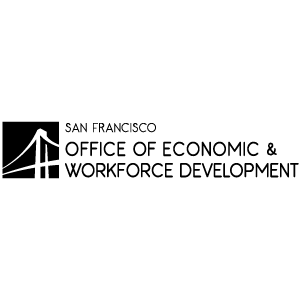The Plan is an interagency effort managed by San Francisco Planning and is part of the City’s ongoing efforts to improve the area as both a neighborhood gathering space and common area for everyone who lives in, works in and visits San Francisco.
Plan Components
The following components will make up the Civic Center Public Realm Plan:

Public Life Study
Analyses of how people currently use Civic Center’s public realm throughout the day. Findings will serve as the basis for developing and testing preliminary ideas for improvements through temporary, physical installations.

Streetscape Design Recommendations
Recommendations for upgraded streetscape amenities such as lighting, trees, furnishing, and paving.

Transportation Infrastructure Plan
Upgrades to the transportation infrastructure throughout the plan area including parking, streetscape paving, street design, transit improvements, and pedestrian and bicycle facilities.

Focus Area Designs
Conceptual designs for key public spaces and streets within the area.

Activation Strategy
Methods for activating and stewarding public spaces, focused on long-term changes that will increase public use and enjoyment of Civic Center (e.g. reuse of Brooks Hall).

Implementation Strategy
Funding and phasing strategy for implementation of proposed improvements.
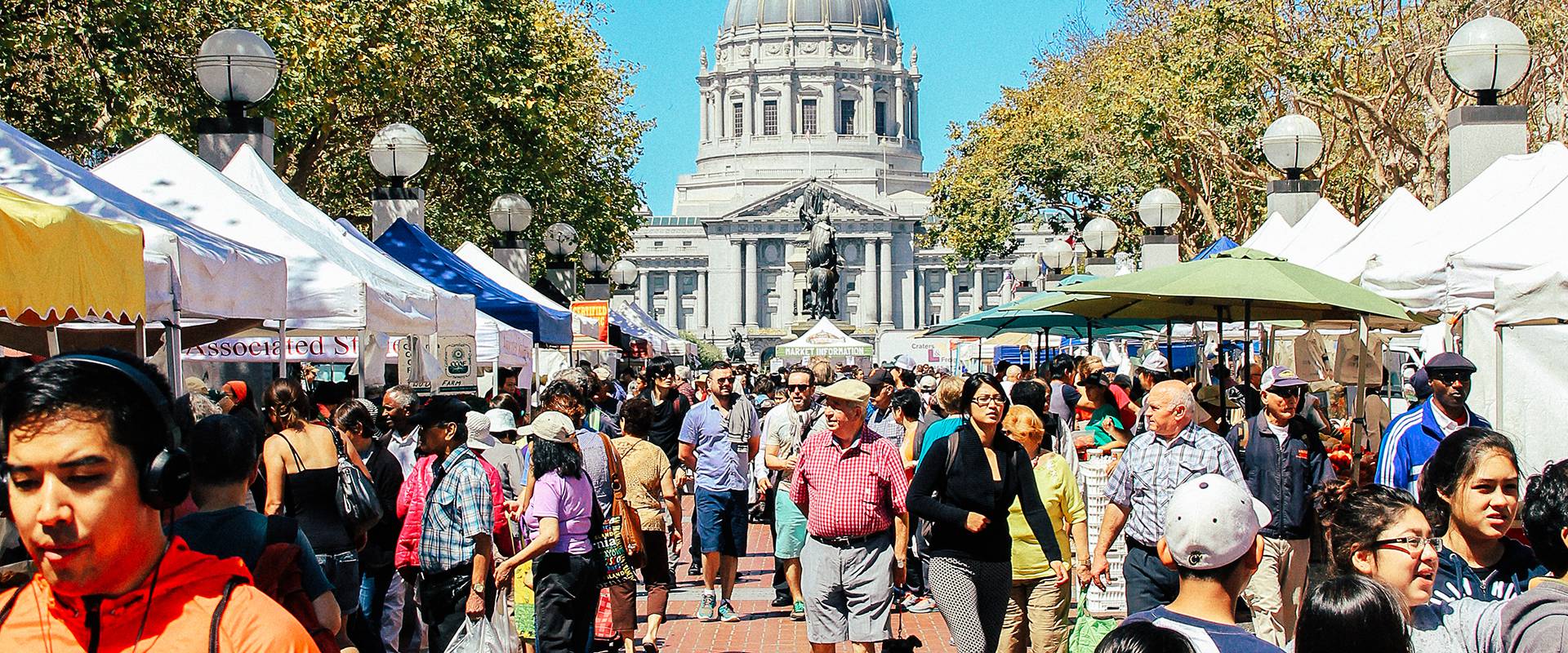
Schedule
The planning phase is now complete. A timeline of milestones is below.
| A. Public Space & Public Life Study; Existing Conditions Analysis | Summer through Fall 2017 |
| B. Public Space and Street Design Concept Development | Winter through Spring 2018 |
| C. Design Refinement and Review | Spring 2018 through Early 2019 |
| D. Public Celebration of Final Design Concepts | February 2019 |
