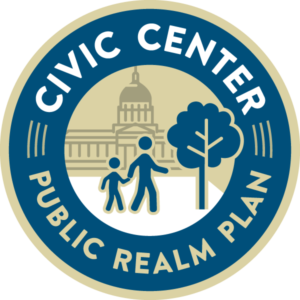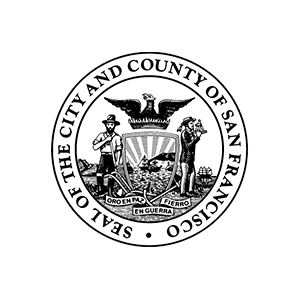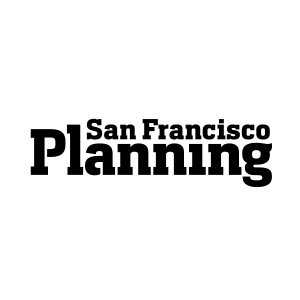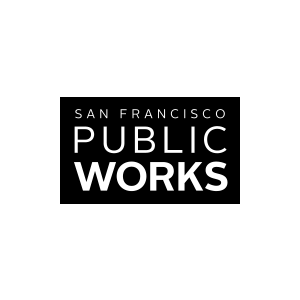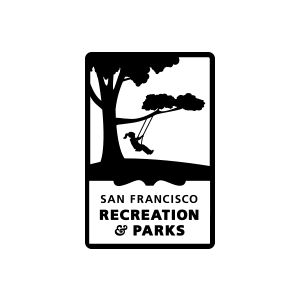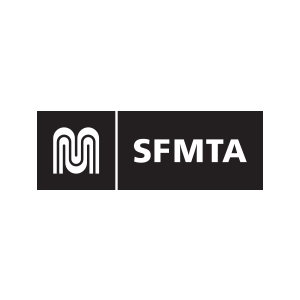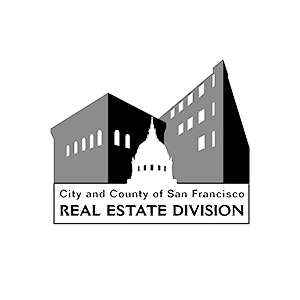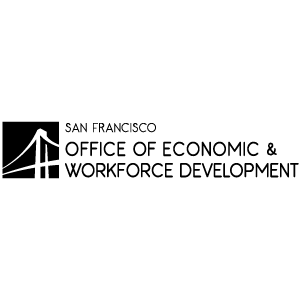DESIGN FRAMEWORKS
Considerations and Trade-offs
In Spring 2018, three framework plans were developed to illustrate the many considerations for Civic Center’s public spaces. The framework plans reflect the thoughts and ideas shared by residents, workers, and other stakeholders via community meetings, focus groups, surveys, and at public events. Each framework plan considers how Civic Center’s public space design can reflect the city’s identity and values, support both daily use and large civic gatherings, and offer amenities that allow people from all walks of life to come and enjoy these important public spaces on a daily basis. Throughout the spring and summer, the community was invited to provide feedback on the three framework plans via focus groups, on-site outreach and an online survey (Note: Survey closed on 8/12/18). The design team incorporated feedback on the framework plans to develop the draft design concept for Civic Center’s public spaces. Information on the Framework Plans can be found on the pages below; for the latest concept design vision please click here.
GATHERING: Each framework plan is developed with specific considerations and trade-offs that inform the organization of the three public spaces for spontaneous and planned events and gathering:
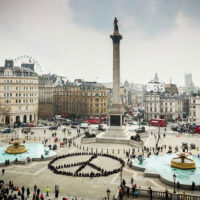
FLEXIBLE AREA FOR LARGE EVENTS AND GATHERING is essential for a successful Civic Center. Each framework plan provides a different amount of flexible-use lawn & plaza versus fixed elements & planting:
| 1 Most Flexibilty | PUBLIC PLATFORM |
| 2 More Flexibility | CIVIC SANCTUARY |
| 3 Some Flexibilty | CULTURE CONNECTOR |
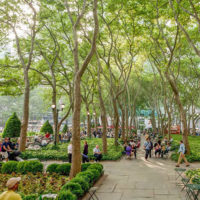
TREES AND PLANTING provide important nature in the city, relief from the surrounding streets, shelter, and wind mitigation -- but reduce the amount of flexible area. Each framework plan provides a different amount of trees & planting:
| 1 Most Planting | CULTURE CONNECTOR |
| 2 More Planting | CIVIC SANCTUARY |
| 3 Some Planting | PUBLIC PLATFORM |
![]()
INTERACTIVE FEATURES such as fountains, public art and spaces for performances add beauty, amusement and reason to visit. Each framework plan provides different interactive features and opportunities:
| 1 Most Features | CULTURE CONNECTOR |
| 2 More Features | PUBLIC PLATFORM |
| 3 Some Features | CIVIC SANCTUARY |
DAILY USE: Each framework plan is developed with specific considerations and trade-offs that support varied and inclusive uses, activities and social life:
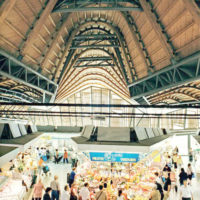
SUPPORTING EVERYDAY USES in the public realm, and activity associated with surrounding institutions & Brooks Hall, is a goal of each framework plan. Each framework promotes and accommodates a different variety of activities:
| 1 Most Activity | CULTURE CONNECTOR |
| 2 More Activity | CIVIC SANCTUARY |
| 3 Some Activity | PUBLIC PLATFORM |
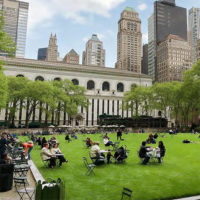
RECREATION: Civic Center is public open space serving active recreation needs (informal sports areas, lawns, etc.) of surrounding neighborhood residents and district employees. Each framework plan proposes different recreational amenities, including lawn areas of varying size:
| 1 Most Recreation | PUBLIC PLATFORM |
| 2 More Recreation | CIVIC SANCTUARY |
| 3 Some Recreation | CULTURE CONNECTOR |
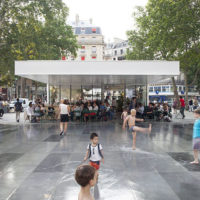
KIOSKS AND PAVILIONS can create centers of activity where people can eat, shop, or receive services. These are social experiences that are important for a lively Civic Center. Each framework plan proposes a different amount and arrangement of uses in kiosks, pavilions, and Brooks Hall:
| 1 Most Kiosks... | CULTURE CONNECTOR |
| 2 More Kiosks... | PUBLIC PLATFORM |
| 3 Some Kiosks... | CIVIC SANCTUARY |
