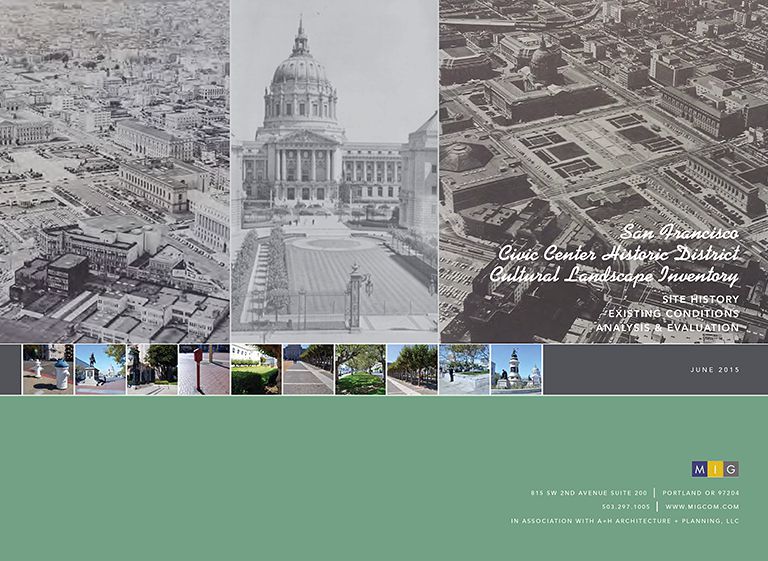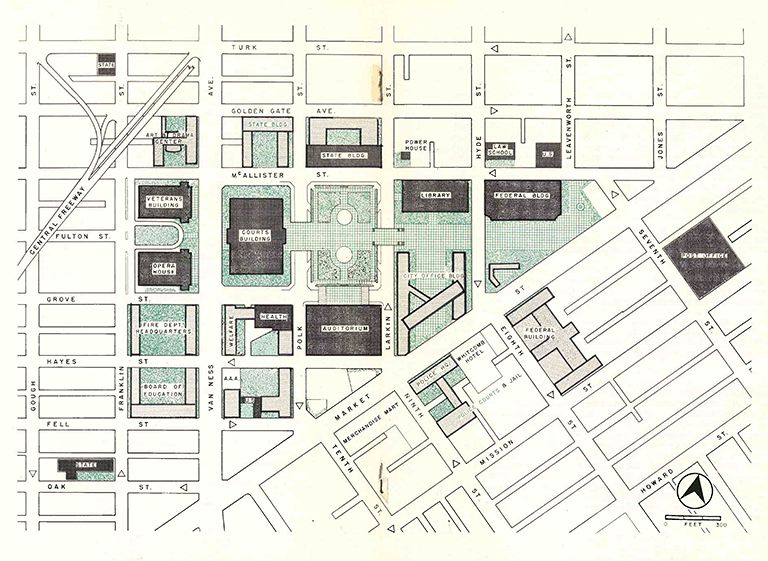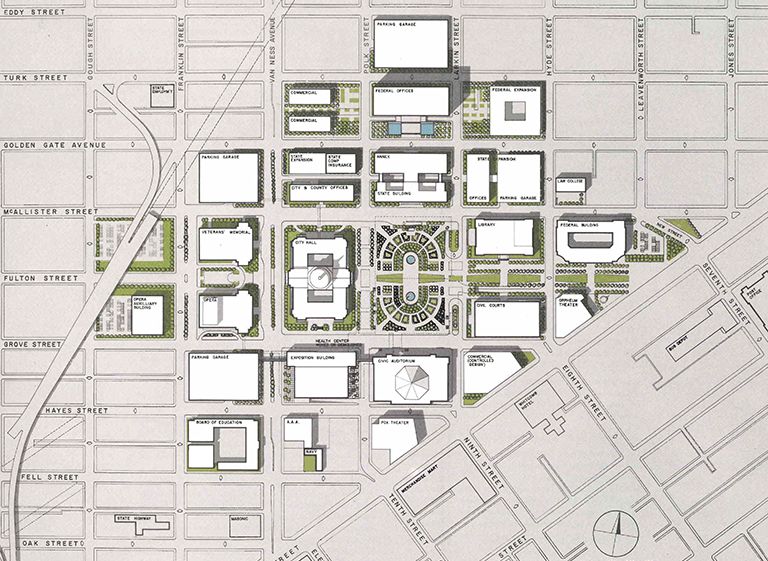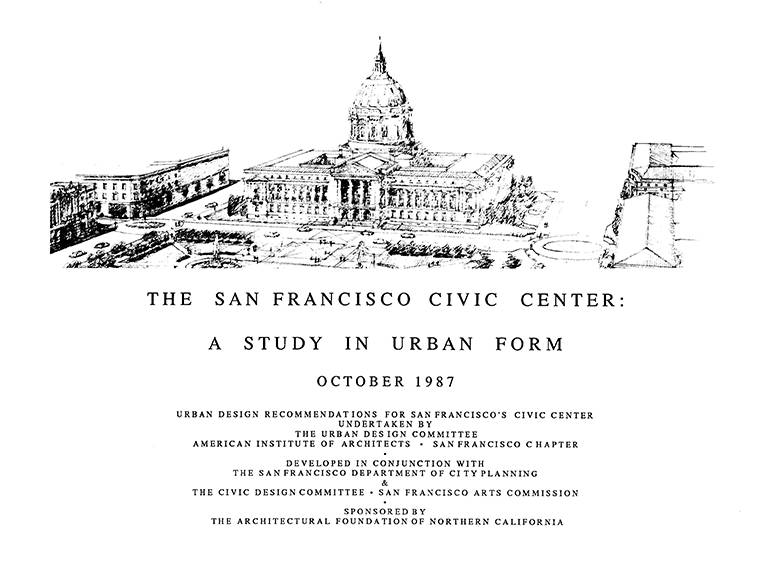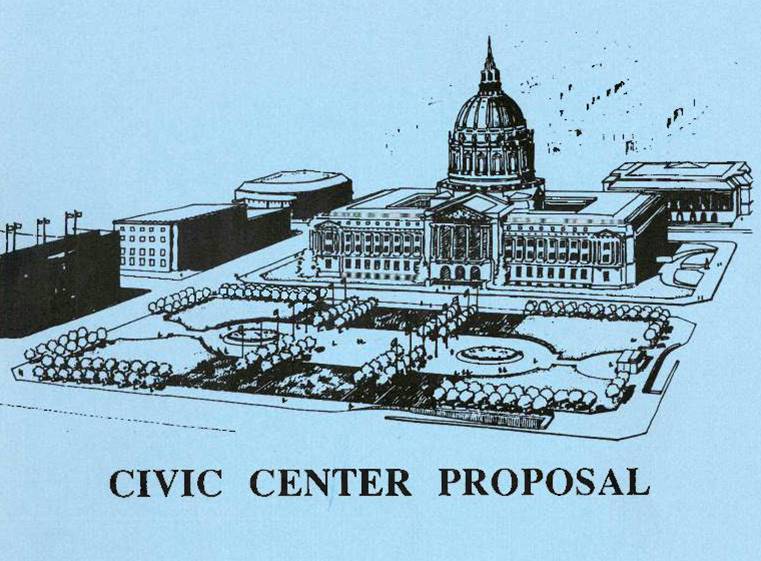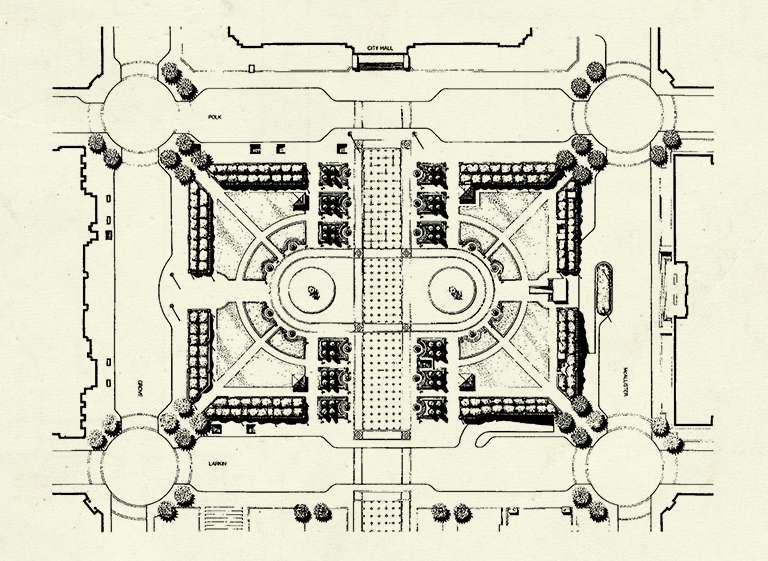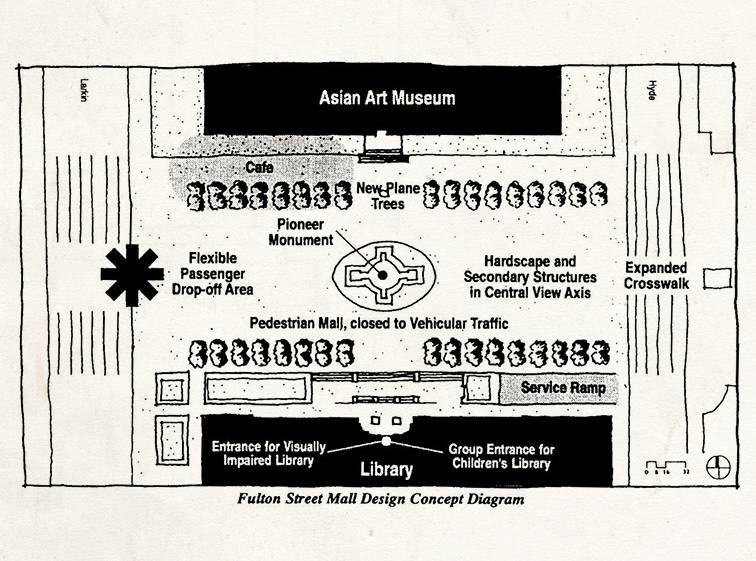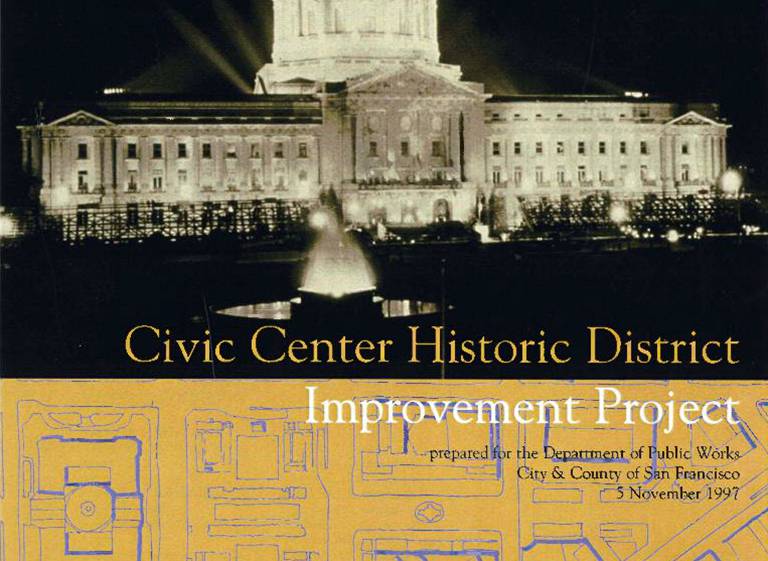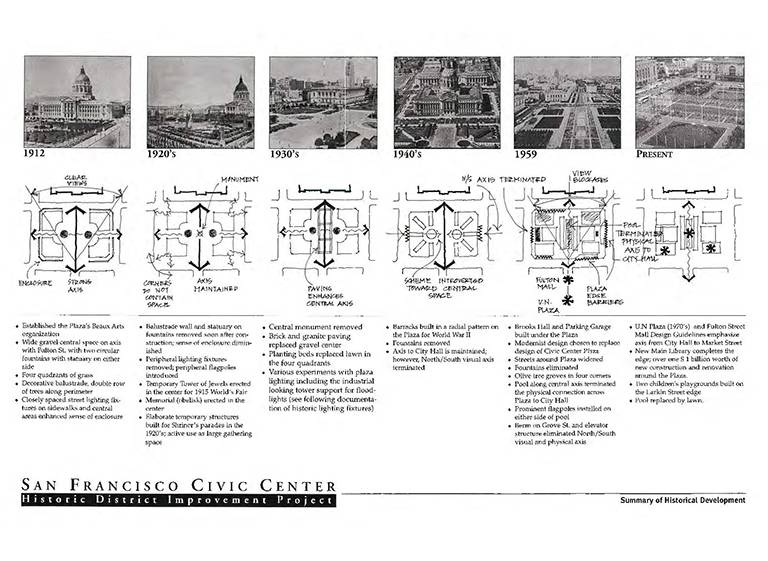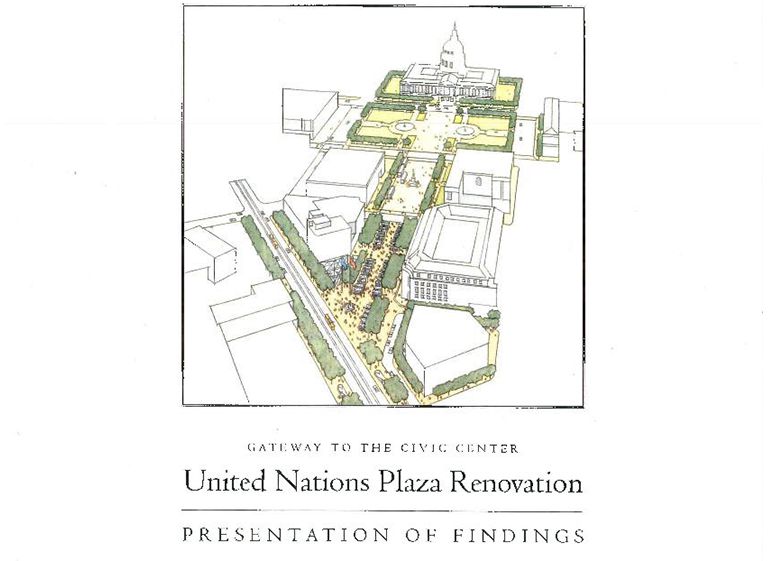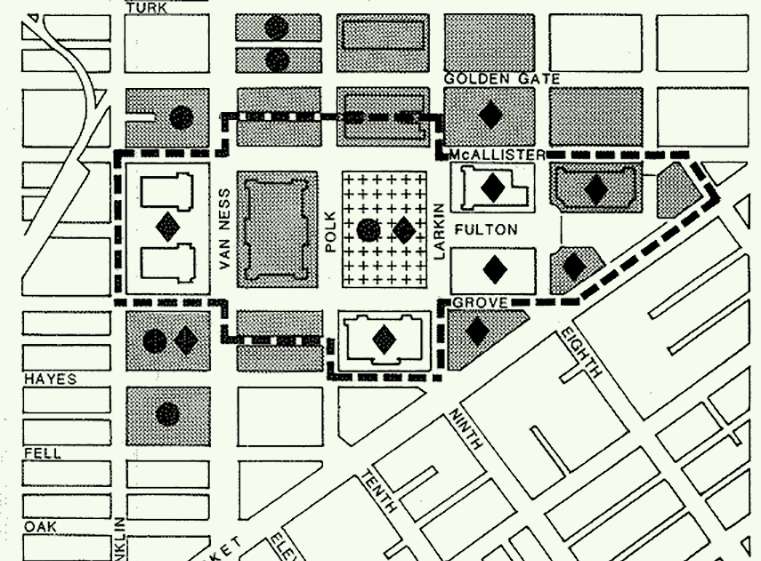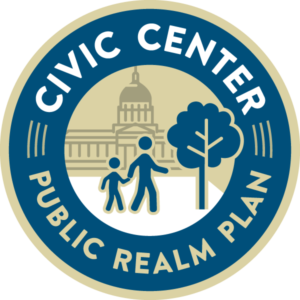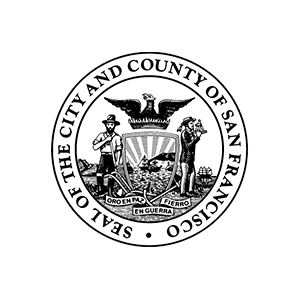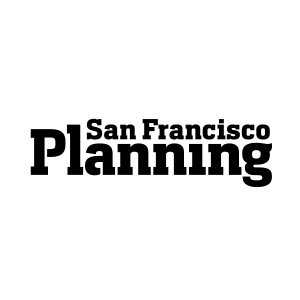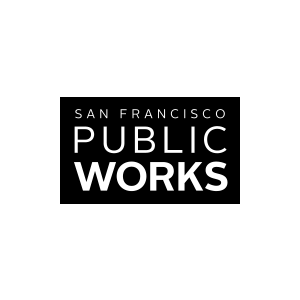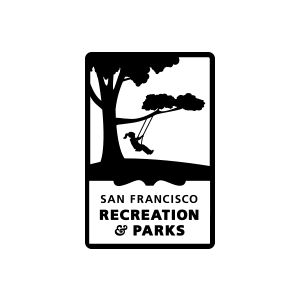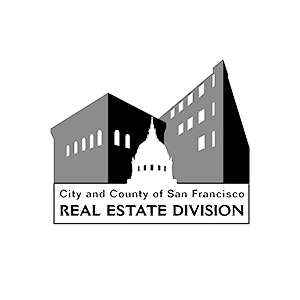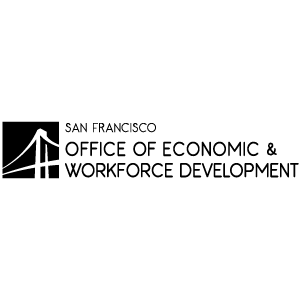The primary goal of the Civic Center Public Realm Plan is to create a contemporary master plan for future improvements to the Civic Center’s public spaces and streets. A key step toward creating this new vision is to understand and learn from previous efforts to improve the Civic Center. Historic plans and reports from the Planning Department’s archives are provided here as reference materials. Collectively, they demonstrate a long-standing desire to improve the Civic Center as the social, cultural, and democratic heart of San Francisco.
The Early Vision
(1910s-1940s)
The c. 1912 plan for Civic Center guided the location and design of buildings and public spaces in the area into the 1950s. This City Beautiful-era plan resulted in the impressive grouping of monumental Neo-Classical buildings and public spaces which today constitute the San Francisco Civic Center Landmark District.
Post-War Plans
(1950s-1970s)
The Great Depression and World War II largely ceased major development under the original c. 1912 Civic Center plan. As San Francisco experienced its post-World War II growth boom, new plans to expand and modernize the Civic Center were developed. Although never fully implemented, these plans led to major changes such as the reconstruction of Civic Center Plaza and the construction of Brooks Hall and the Civic Center Parking Garage beneath the plaza.
1953
The Introductory Plan for the Civic Center
Prepared by the San Francisco Planning Department.
1958
Civic Center Development Plan
Prepared by Wurster, Bernardi & Emmons, Skidmore, Owings, & Merril, and Deleuw, Cather & Company for the City & County of San Francisco.
Restoration & Retrofits
(1980s-2000s)
The Civic Center was listed on the National Register of Historic Places as a historic district in 1977. A growing interest in historic preservation led to new plans focused on adaptive reuse and restoration. Many of these plans included proposals for the public realm, but none were fully executed. Civic Center Plaza, in particular, was the subject of multiple unimplemented redesign schemes. Instead, the City focused on completing the Civic Center campus with new buildings like the Main Library (1996) and the restoration/retrofitting of landmark buildings like City Hall (1999).
1987
The San Francisco Civic Center-A Study in Urban Form
Prepared by the American Institute of Architects in partnership with the San Francisco Planning Department and San Francisco Arts Commission.
1987
Civic Center Proposal
Prepared by the San Francisco Planning Department for Mayor Diane Feinstein.
1994
Civic Center Study
Prepared by the San Francisco Planning Department.
1996
Fulton Street Mall Design Guidelines
Prepared by the San Francisco Planning Department. Adopted July 25, 1996.
1998
San Francisco Civic Center Historic District Improvement Project: A Program for Renovation and Revitalization
Prepared by SMWM, Olin Partnership & Associated firms for the San Francisco Department of Public Works & City and County of San Francisco.
1998
San Francisco Civic Center Historic District Improvement Project: Site Analysis Resource Notebook
Prepared by SMWM, Olin Partnership & Associated firms for the San Francisco Department of Public Works & City and County of San Francisco.
2003
Gateway to the Civic Center: United Nations Plaza Renovation
Prepared by ROMA Design Group and San Francisco Department of Public Works for the San Francisco Board of Supervisor’s UN Plaza Working Group.
1989 - 2007
Civic Center Area Plan of the San Francisco General Plan
San Francisco Planning Department. Adopted in 1989, most recently amended October 2007.
Visit the “Related Efforts” section for information on more recent plans for the Civic Center.
